One of the best features of this house is the size of the kitchen. It’s big. Not only is it big, it also has another room just off it that houses the utilities (Washing machine, tumble drier, Dishwasher, sink, boiler etc). This means that the kitchen is spacious, and, well, big enough to be useful.
Previously, I’ve lived in houses where the kitchen seems to have been an after thought. Where you have no worktop space, or your Fridge is in the room next door because there was nowhere to put it. Or where you had to stand to the side when you open the oven door, because there wasn’t room for you stand in front and open it.
We didn’t want that.
However, of course, the kitchen (when we moved in) was pretty hideous. We didn’t have the budget, or urge, to replace the whole thing. We knew with a bit of thought, we could up-cycle the units, and make it a much nicer space.
Of course, we roped in my parents to help a bit again, and whilst we were organising the move down, asked them to paint the cupboard doors for us. They have a garage, with workbenches, and they’re retired, so it keeps them occupied 😉
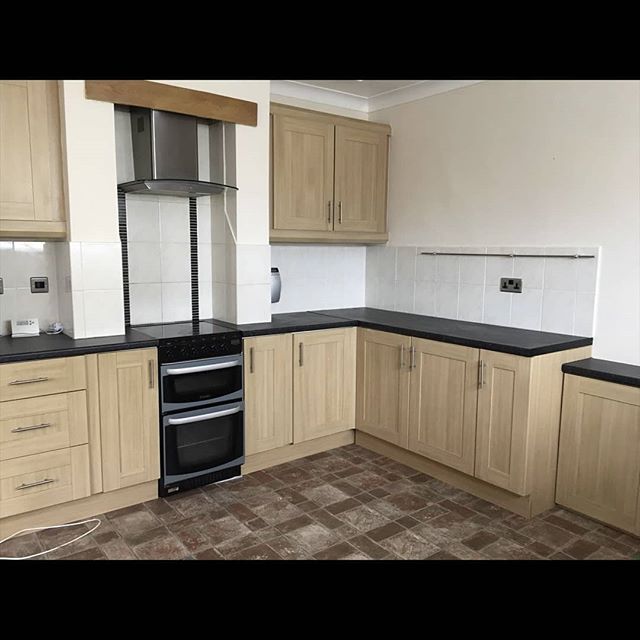
We decided to go for grey on the cupboards, with copper to offset it a bit around the kitchen. We also had a new floor put down, from the USELESS CarpetRight – who, at the time, didn’t use the correct floor tape. We didn’t know this until 3 months later, and after raising it with them, they simply said “it is what it is”. Couldn’t be arsed to argue with them. You can see in the picture below the new floor started to come up in places. The lino was incredibly thin, and it had ripped in a couple of places, mainly because it wasn’t stuck down properly.
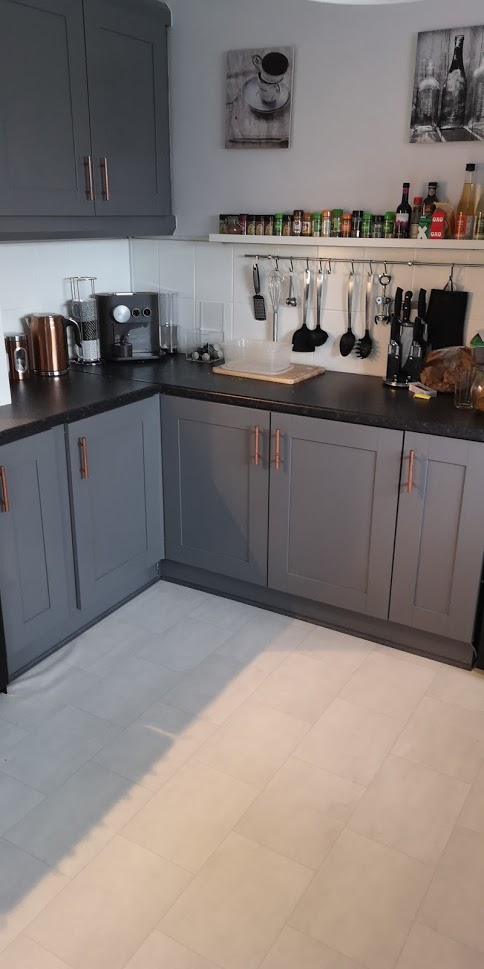
I’m a bit of a weirdo when it comes to lighting in rooms, it has to be just right, or it’ll annoy me. So we had Phillips hue strip lights fitted throughout the kitchen so we could control how it looked.
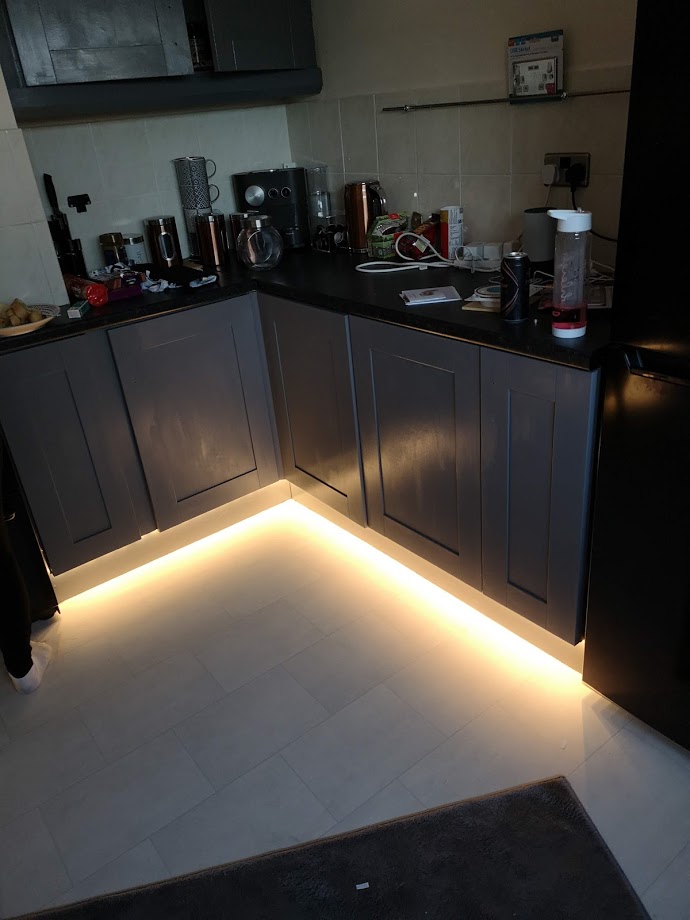
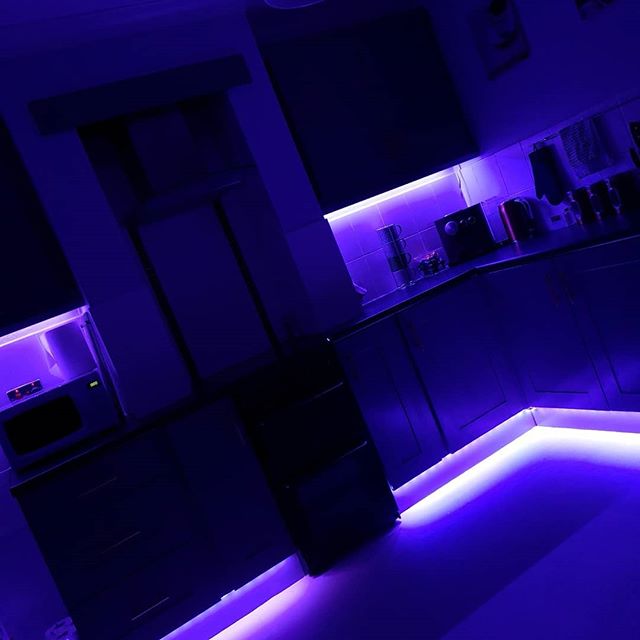
Whilst the worktop that was in place was ok, it was matt finish and quite drab. I wanted something to reflect some light back in to the room at night time, so we replaced all the work surfaces with gloss finished worktop. I paid someone to come and do this – I was going to attempt it, but with no jig and router, I thought it would be cheaper and safer to have a carpenter come in and do it. We also extended the worktop as it stopped short of the far wall before to allow for a fridge, we which had moved.
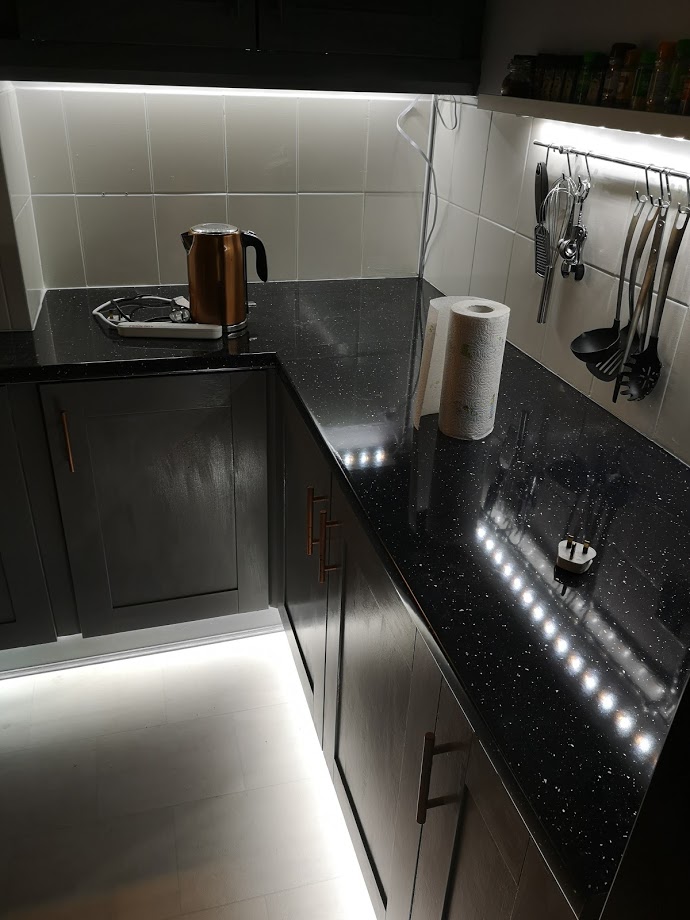
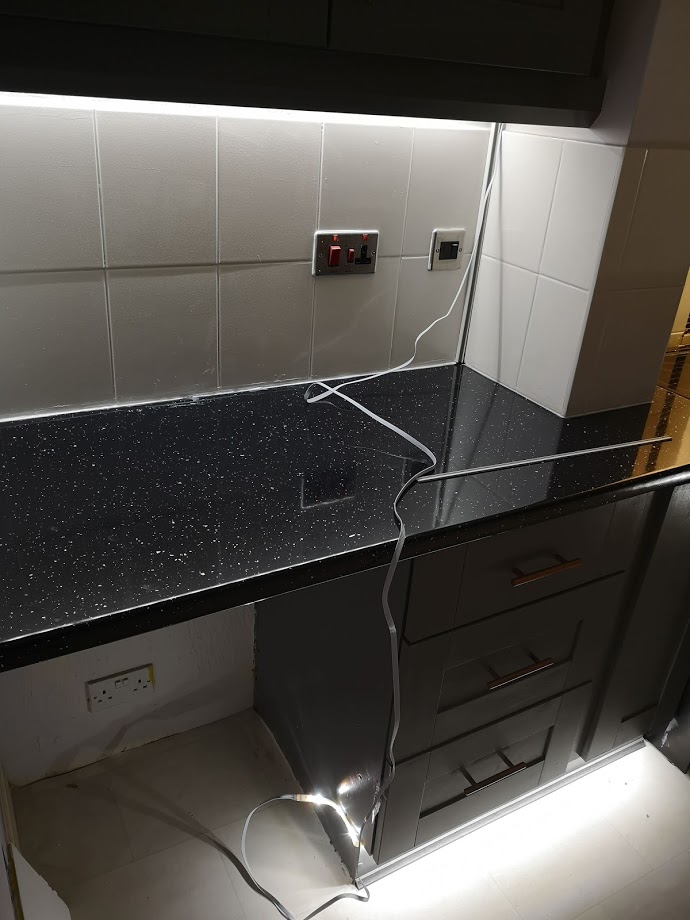
I got SO annoyed with the awful floor from CarpetRight, that one day, I just ripped it up and decided to lay a good, solid, long lasting laminate floor. It was good fun doing it, although it’s an absolute killer on your back. At least now, I know the floor will last, and was laid properly, unlike the previous laminate that CarpetRight couldn’t be bothered to do properly for us
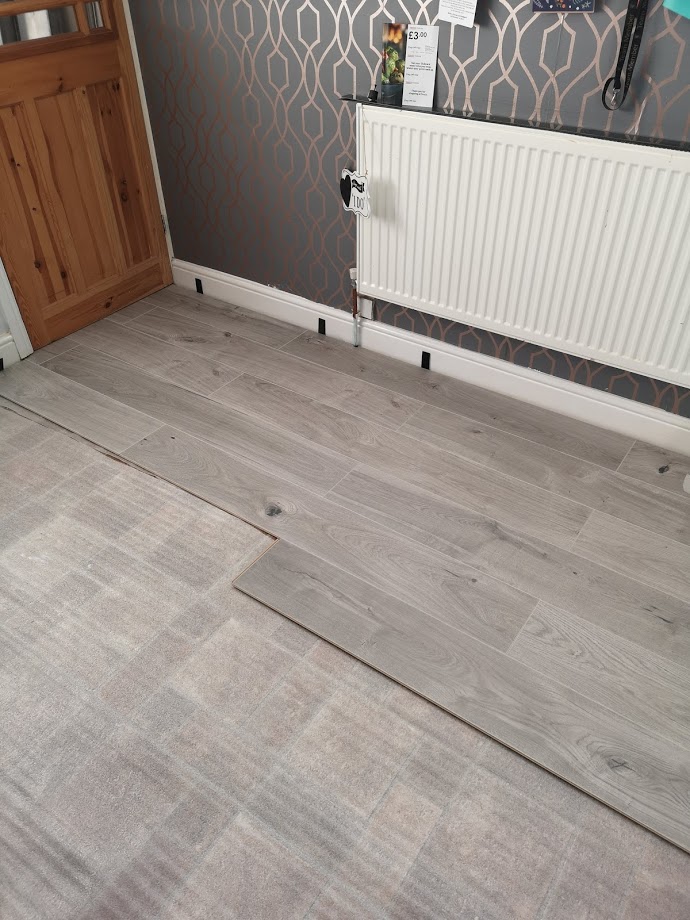
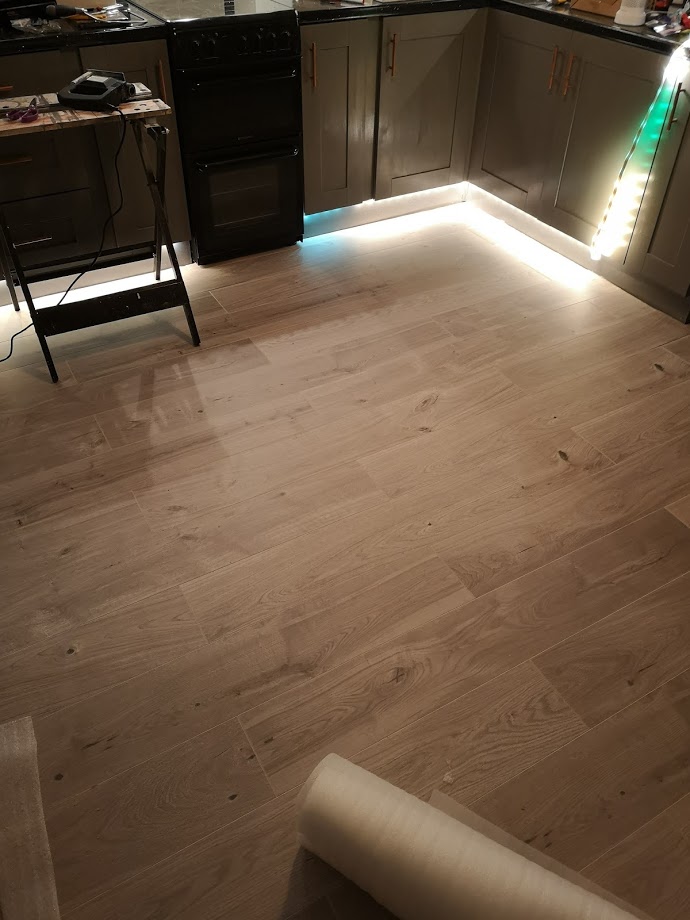
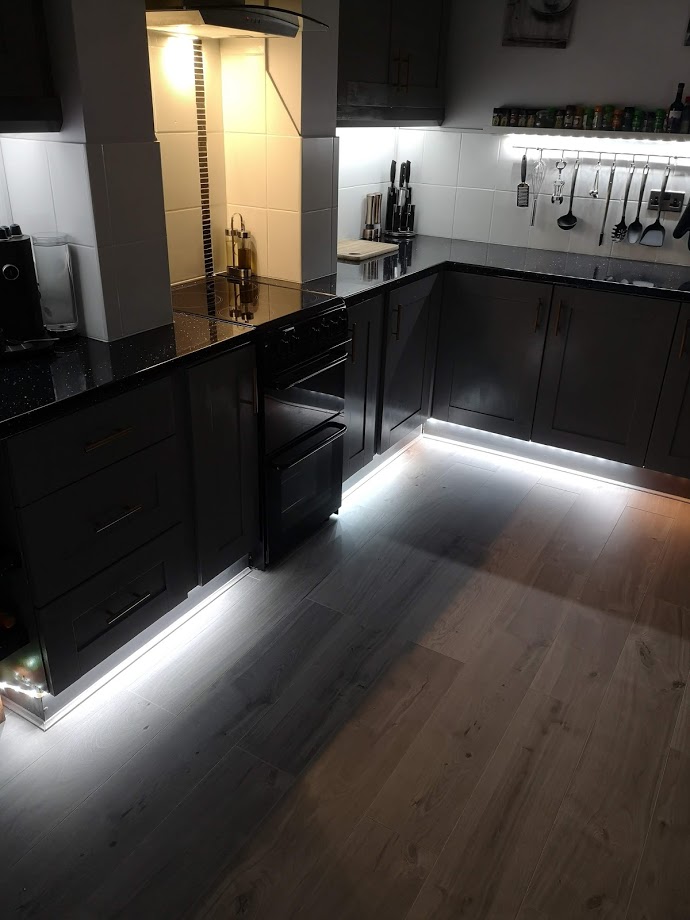
Finally, I wanted some more top-down lighting for when we were cooking at night time. So I fitted 8 spotlights in to the ceiling above the worktop. This meant that the dining table could be kept at a more ambient light for eating at (no one wants full blown spotlights during meal time, right? No? Just me?)
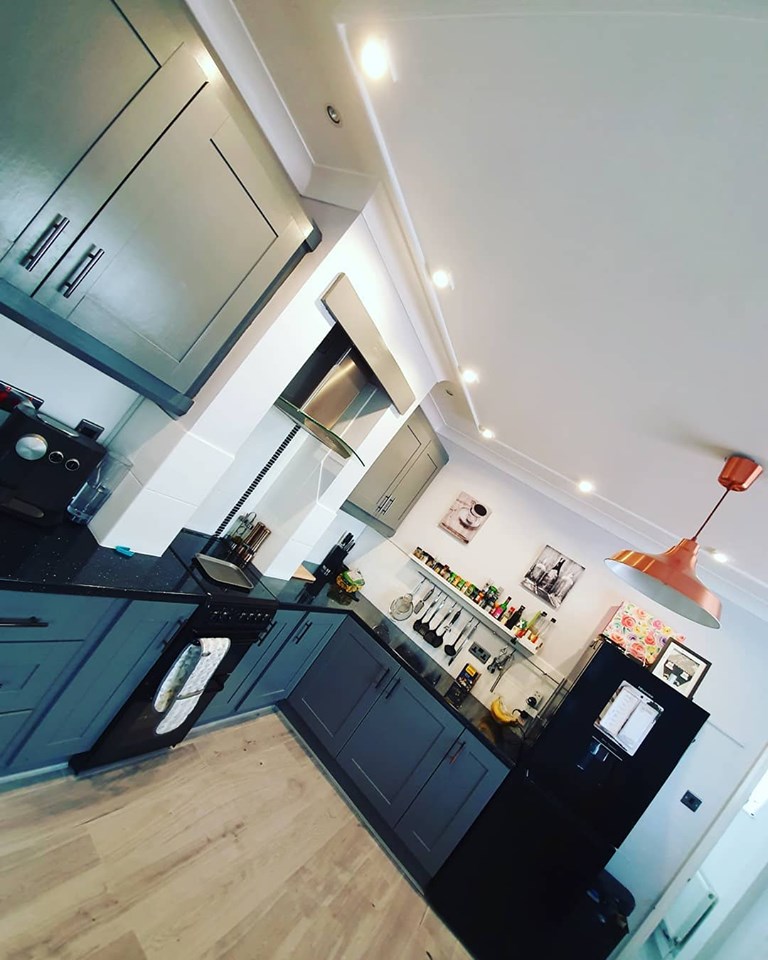
Some advice to anyone thinking of re-doing their kitchen….
- Don’t be afraid to up-cycle things. Cupboard units can be re-painted and repaired if need be
- Avoid lino for flooring – well, avoid CarpetRight lino. It’s thin, it rips, if you have a chair on it, it leaves dents. If it’s not fitted correctly, it starts to bubble up. It’s an utter waste of money
- Invest in Laminate flooring – get the good stuff, thick, waterproof. Remember, it’s a floating floor. Don’t fix it down, don’t glue it, don’t fit it right to the edge of your walls. Use the spacers and expansion strips, and take your time. I’m really proud of the floor now, it took me a whole day to do on my own, but it’s been down a year down and is still looking great
- Get the lighting right – You want to be able to see what you’re doing whilst cooking, but also to be able to relax and enjoy being in the kitchen.

I love the kitchen. I wouldn’t consider a grey, but I like the paint used for your cupboard doors and the worktop you chosen finishes the whole thing off.
Thanks! We didn’t overly plan it, it just seemed to work out that way, and we love it ☺️